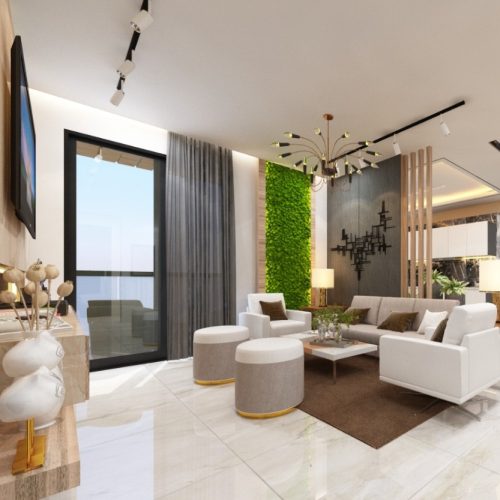INTERIOR DESIGN
At this stage, we begin by creating early design sketches based on the client’s specifications and budget. In order to explore and present all of the best feasible possibilities and scale the relevance of the client’s input to our desired outcome, we further discuss all the possibilities.
A series of rough sketches/drawings that illustrate the basic concepts of the design are presented here. At the end of this phase, we deliver
- Floor plans of all levels with generic openings and plumbing fixtures
- Exterior building elevations with representative openings and finishes
- Building cross-section
- Typical wall section
And we move on to the next phase with the owner’s approval.


